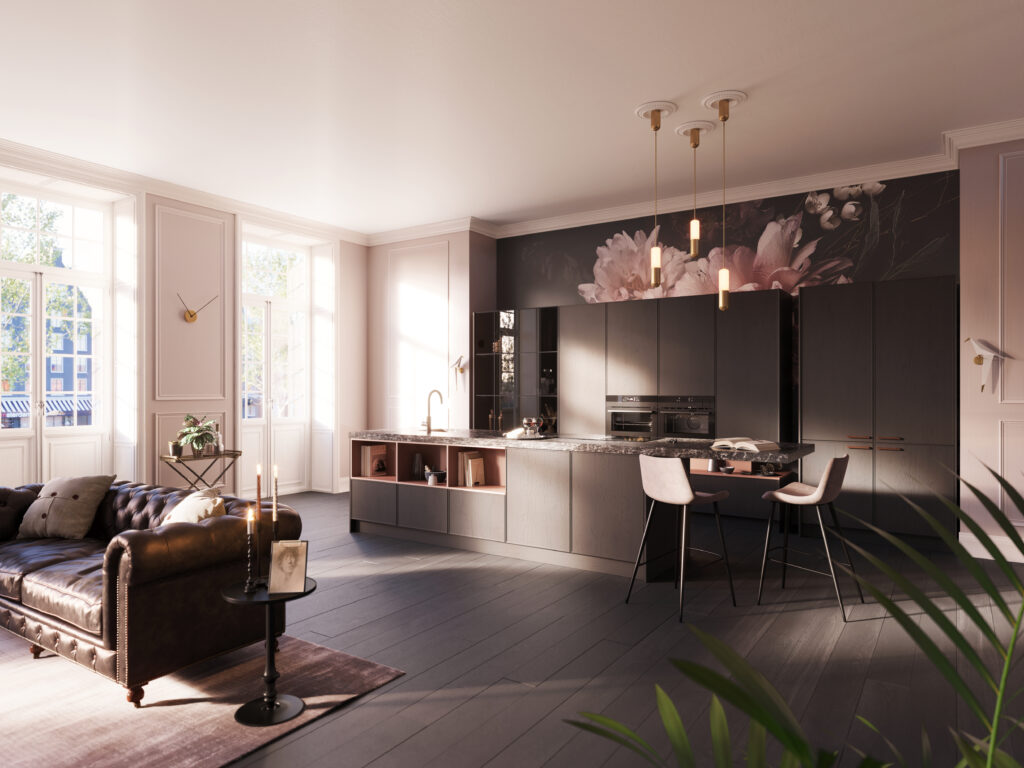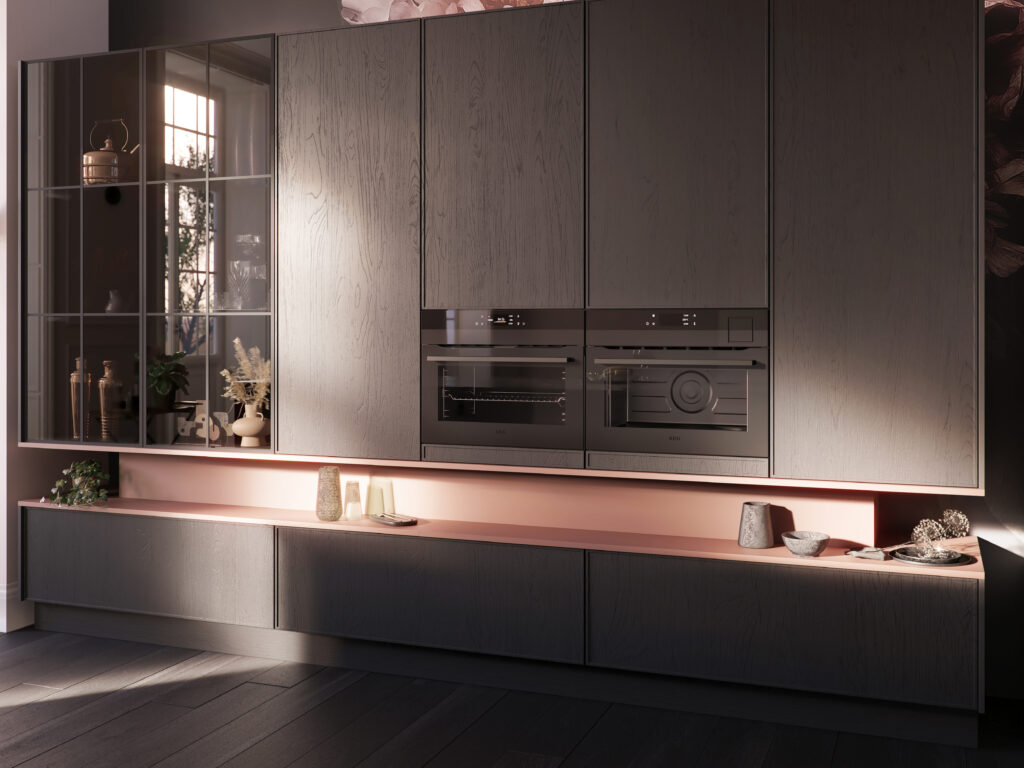Open Plan Kitchen Design
Open plan kitchen design offers great flexibility for your living space, allowing you to share time with friends and family whilst you get on with creating your meals or entertaining.
However, you do need to consider how the ‘work end’ of your open plan kitchen looks when you are relaxing at the end of the day.
Think about the angle you’ll be sat at to eat. Will you be looking directly at the dishwasher? Could you create any height or an angle to hide the cooking mess while you relax.
Are there enough cupboards and clever storage options in your plans? Could you add more, by extending to full ceiling height? This also removes the dust trap at the top of the cabinets.
Colour matching your trims to your cabinets can make integrated appliances more subtle.
Will sticky finger marks stress you out? Anti fingerprint technology is a real thing and means even the messiest of children wont ruin the calm.
Choose worktops that are easy to keep clean, and consider their colour and texture. A ‘flat white’ is perfect for coffee, but do you really want to see every speck of pepper when you walk into the room?
Its all about clever styling and thinking differently, something we’re experts in here at JD Kitchens. We’ll give you the professional kitchen with the aesthetics of a designer home. No compromise.
This stunning example is from Dutch eco champions Keller. They are 100% carbon neutral.
Contact us for a free design consultation and quote. We’ll be happy to help.

