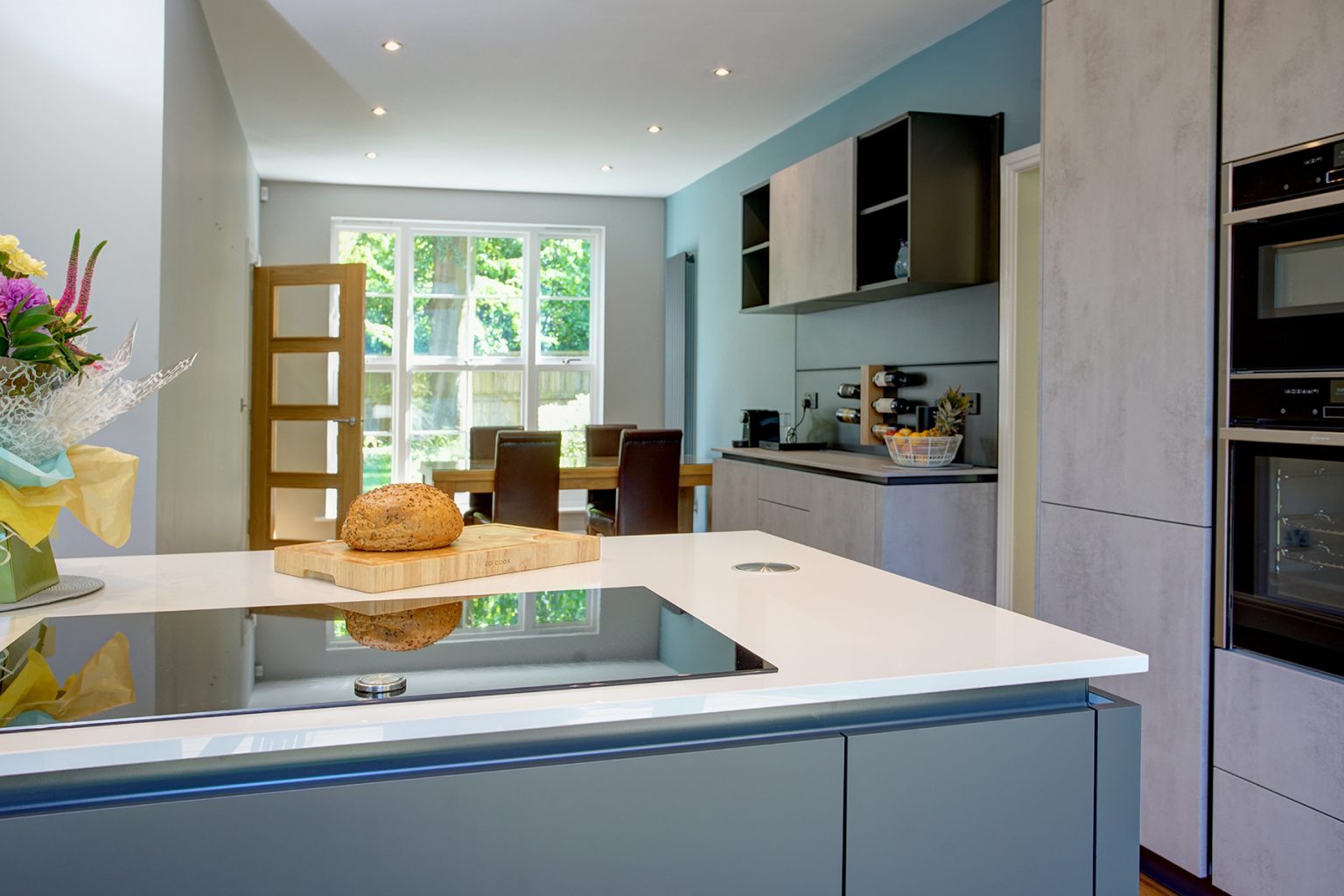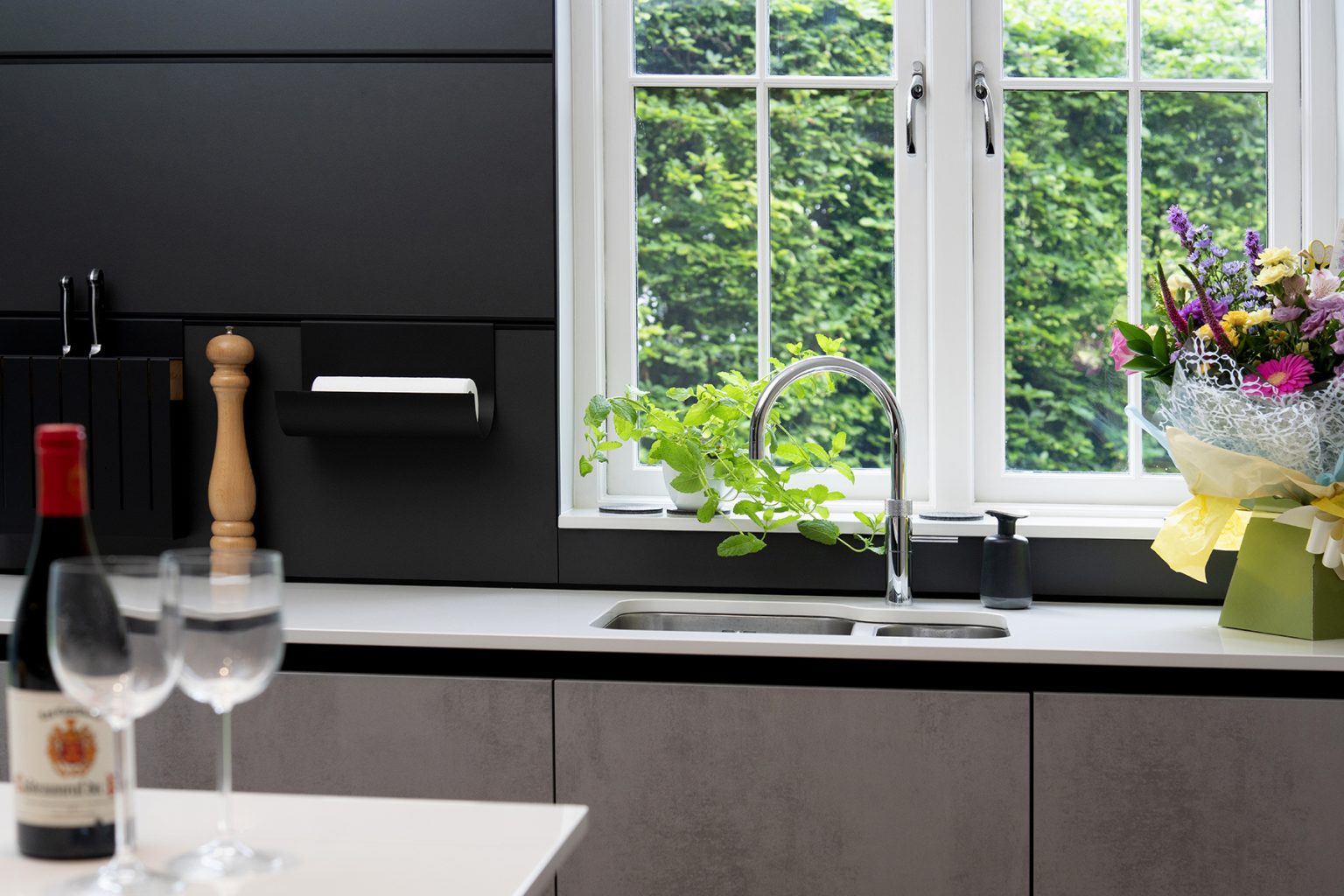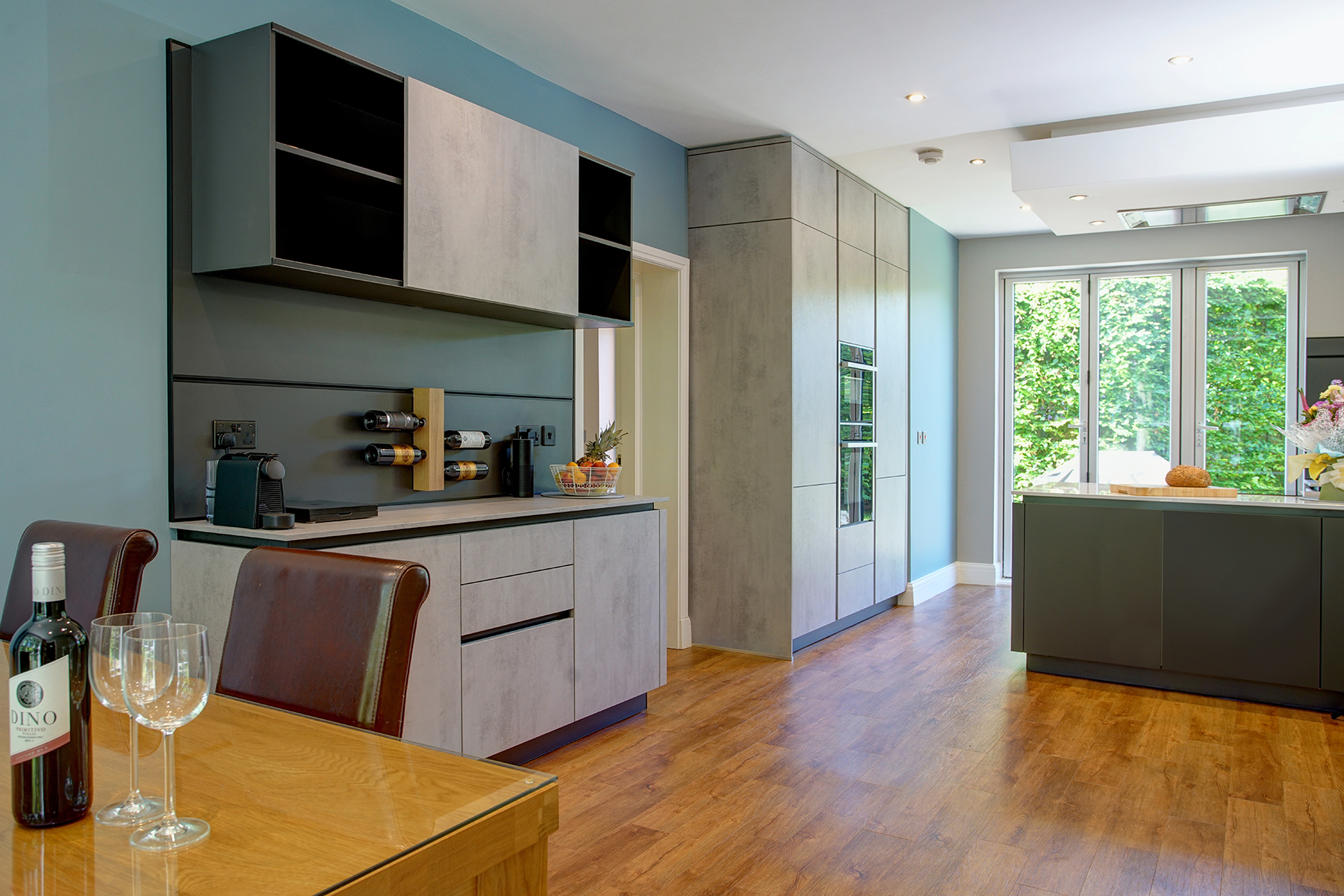The Client Brief
This is the home of a busy couple with two young children with much loved, and very large dog! They’d inherited the dark and impractical builders’ kitchen, with limited workspace. And found it a challenge to move around the space together, particularly during busy mornings, when the dog is at its liveliest! They desperately wanted a complete redesign to provide:
• A practical, robust kitchen with dynamic cooking and food prep areas
• More light into the dark and dreary kitchen
• Flexibility of the dining area, with choice to adapt it for larger family occasions
• More storage
• Create and design a new boot room with access from the kitchen
The Solution
To open up the space we removed a walled archway that separated the dining room from the kitchen, to make the existing floor to ceiling window a principal feature, and increase the natural light available to both rooms. We then created a doorway into the existing garage, half of which was subsequently converted into a functional boot room.
The couple wanted a stunning design feature at the heart of their kitchen but needed to ensure it was durable and practical for family life. We installed an island using the largest possible single piece of 20mm Dekton (quartz, glass and porcelain) worktop measuring a weighty 3220 x 1440mm.
Set into the Dekton clad island is an 80cm Neff Twistpad Fire induction hob, whilst two pop up plug sockets and USB ports provide further flexibility for its use as a home/work space and baking prep area. Extraction and air quality filtering is maintained overhead, in a bespoke bulkhead that accommodates the motor and brings the extractor closer to the cooking area to maximise efficiency.
Wraparound end panels and lava black grip ledge profiles provide dramatic effect and give the illusion that that the worktops are floating, whilst matching plinths bring cohesion and quiet elegance and sophistication to the room.
The kitchen was designed with an aesthetic approach. With gentle grid lines and handless features providing structure and interest to the ergonomic, clean design lines. The black plinths both complement and contrast with the concrete and grey units, whilst beech wood accessories bring warmth and further depth to the design. Instead of traditional tiling, we designed the kitchen vertically, installing full height recess cladding with with a rail system continue around the kitchen, freeing up worktops for aesthetic and practical purposes.
Every cupboard and deep drawer were carefully considered for storage, ergonomics and aesthetics. The tall fridge unit was mirrored with matching height cupboard doors which bely the range of drawers hidden behind. Extra height tall units were installed to maximise the storage available.
Even the more practical elements of the kitchen, such as the Quooker fusion round tap and one and a half bowl sink are stylish and considered.
We innovated and designed a dresser in the same materials as the kitchen to compliment the dining space, but at reduced depth to increase the floor space in the open plan design. The dining room now has flexible storage, natural light and the flexibility to seat up to 12 people.



