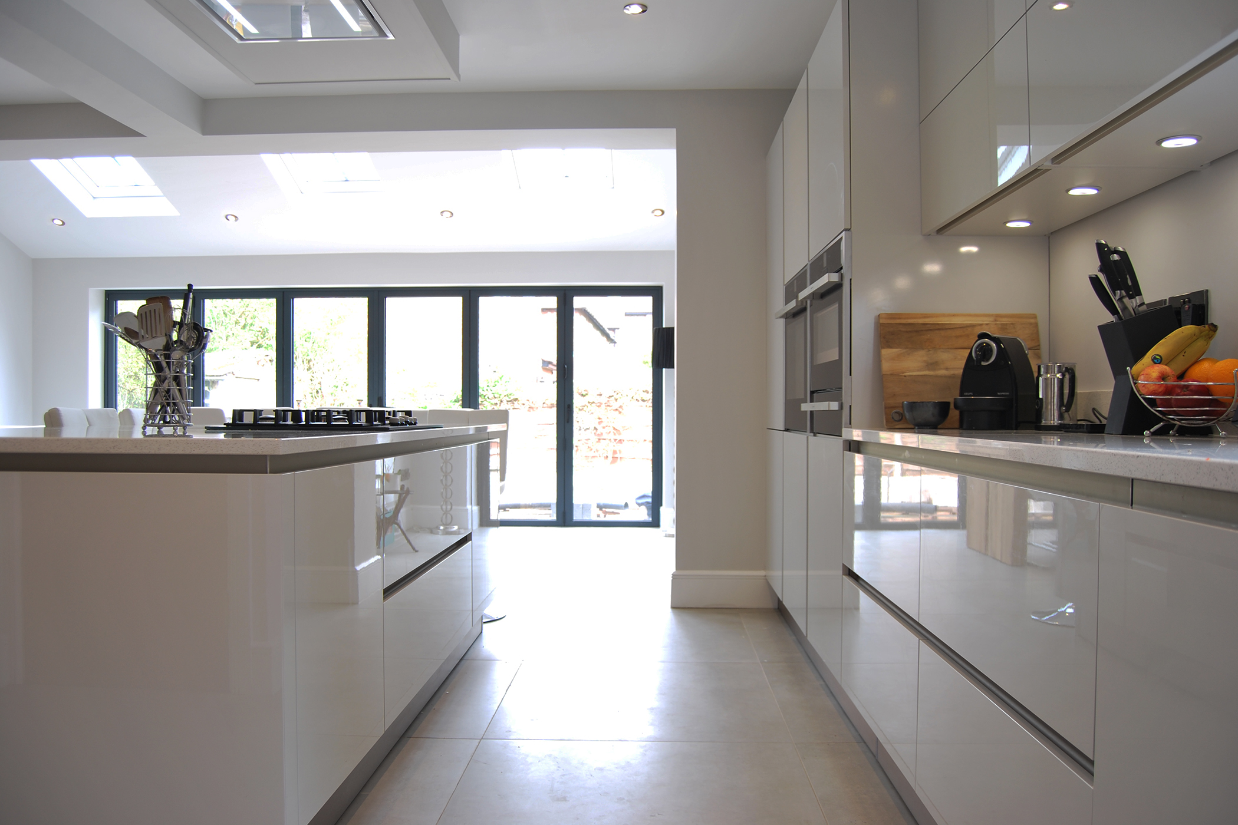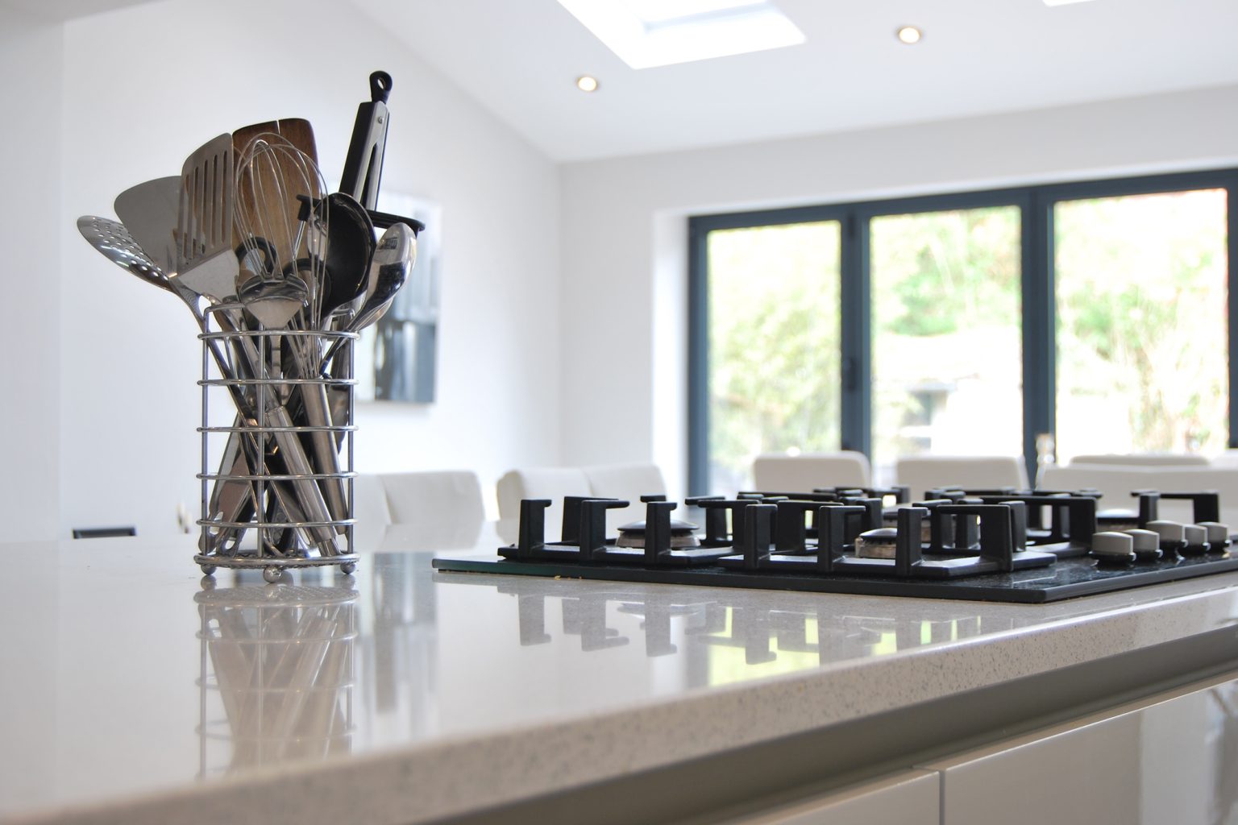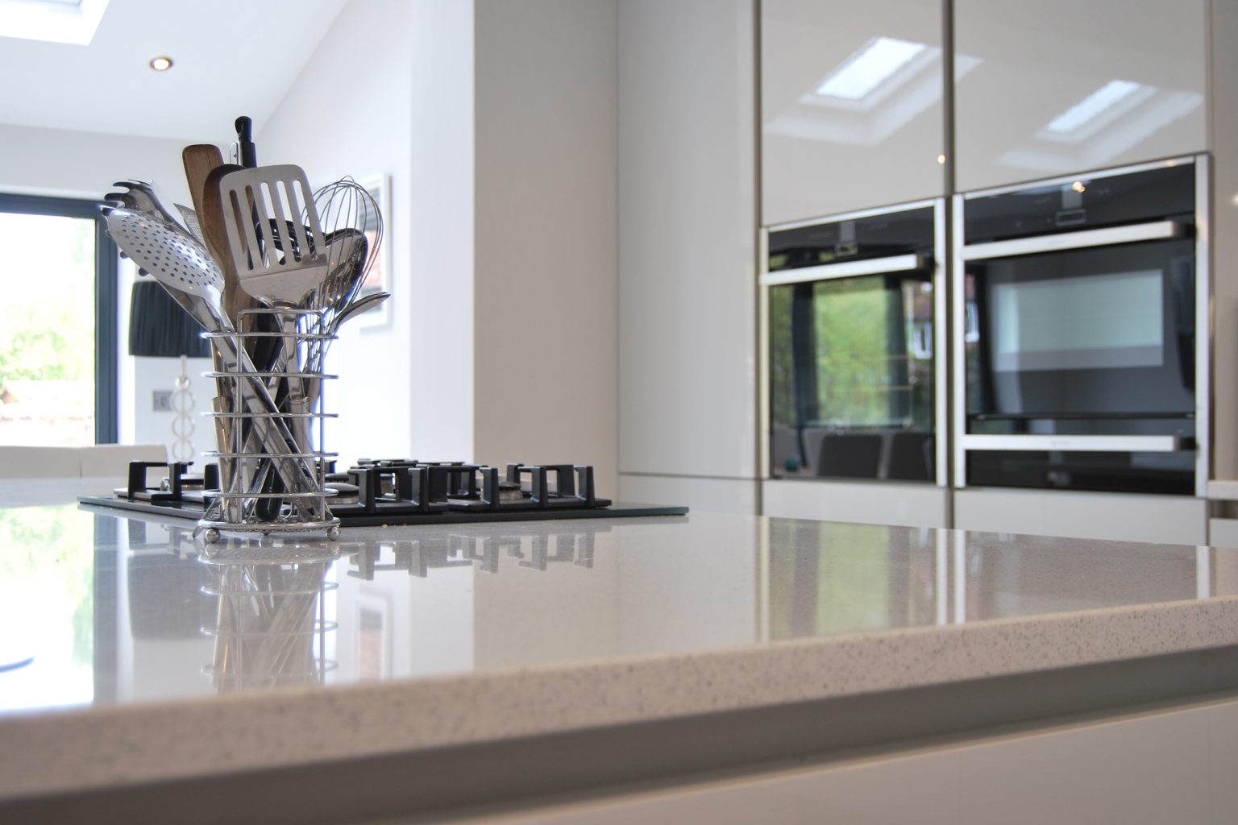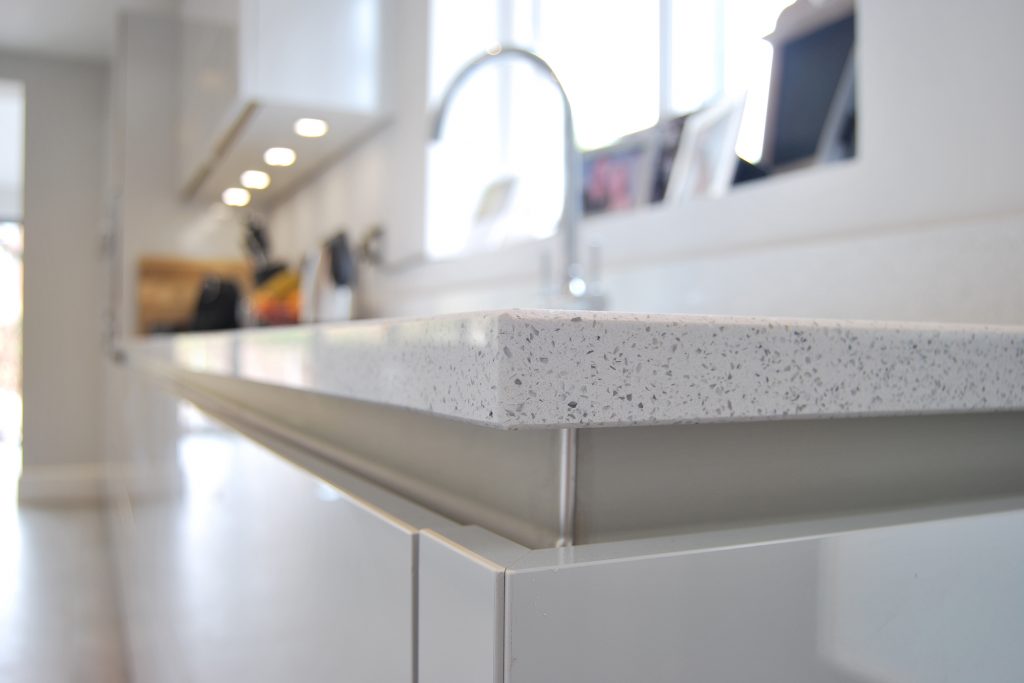Altrincham
Our client came to us based on a recommendation after we had recently completed a family members kitchen with gleaming reviews. They approached us with architects plans that scheduled a new extension being added to the rear of their house. The construction saw the removal of partition walls to reveal a large, open plan living space that backed on to the garden.
We worked alongside contractors and the architect to make this dream kitchen a reality.
As the centrepiece in this open plan living area, the kitchen island spans the length of the space. It is topped with a beautiful 30mm Q Stone white mirror worktop, which compliments the Schuller UniGloss crystal grey cabinets flawlessly.
The client opted for a more traditional gas hob that sits central on the island. This gives plenty of room for cooking activities on the rest of the worktop. Above, a ceiling extractor is built into a bespoke bulkhead to keep the high ceiling free from obstruction. This keeps the room light and airy!



