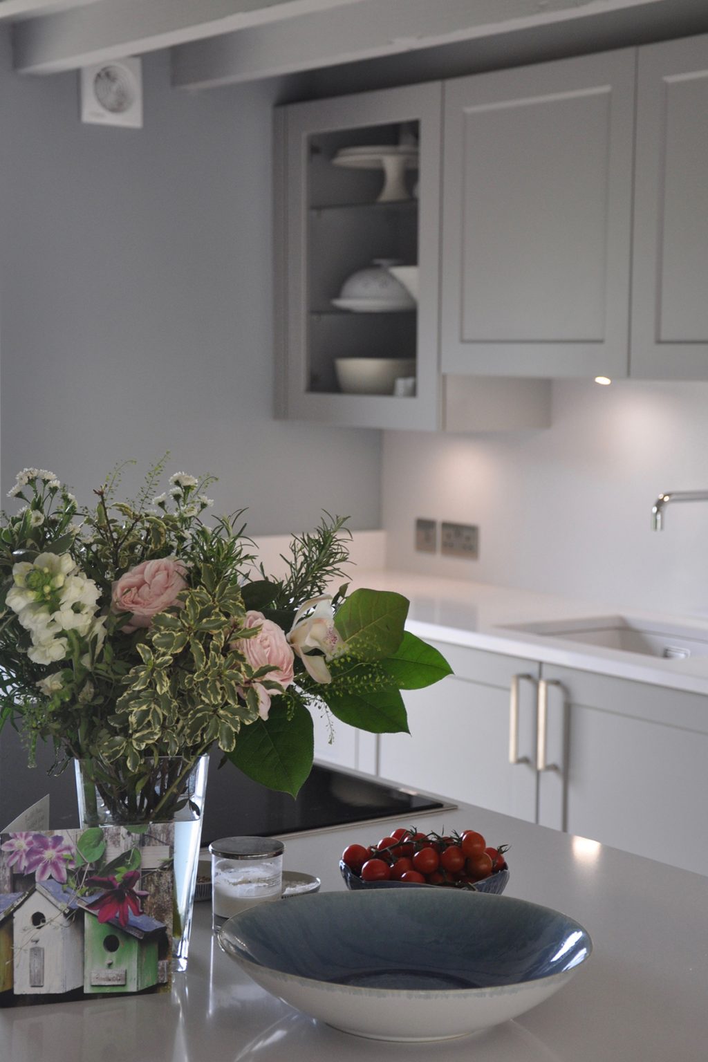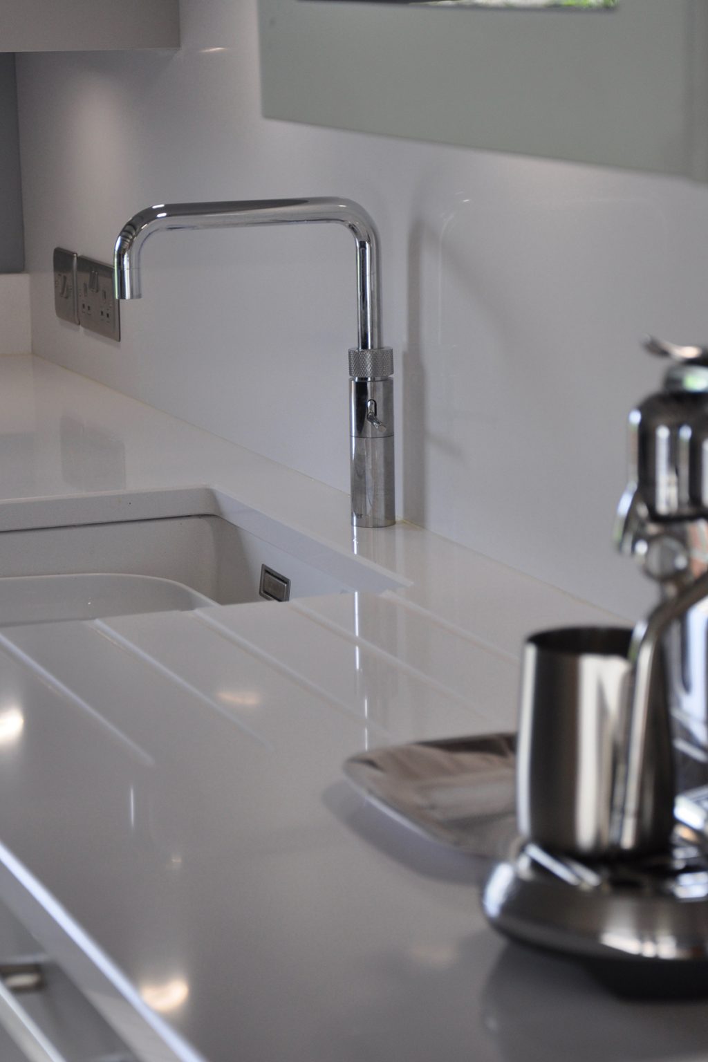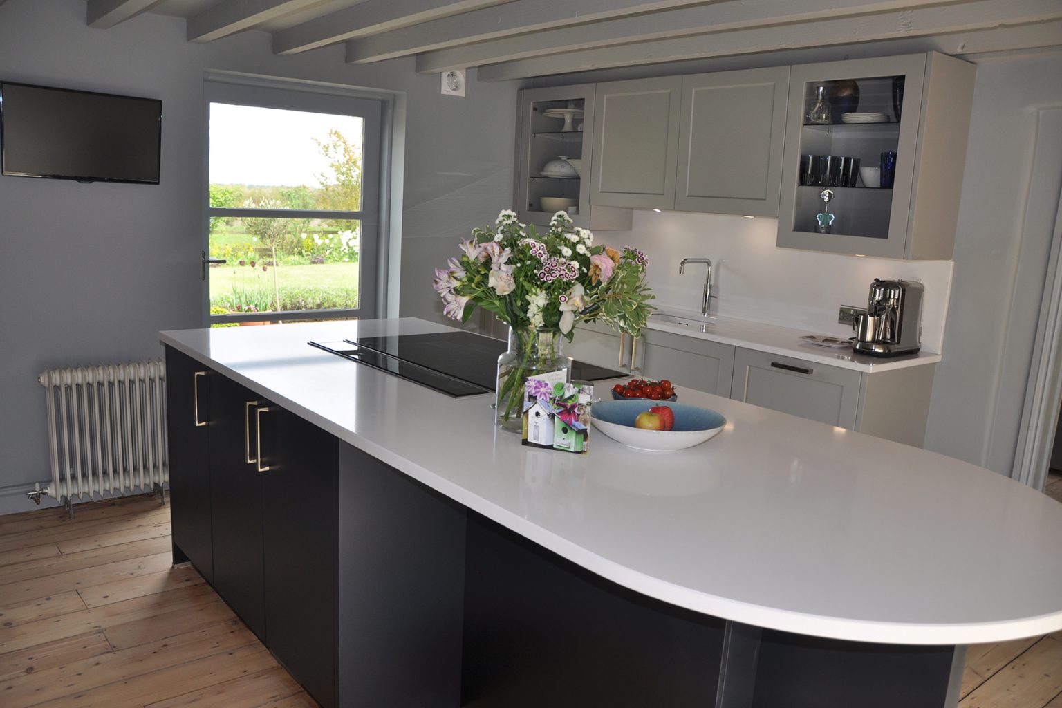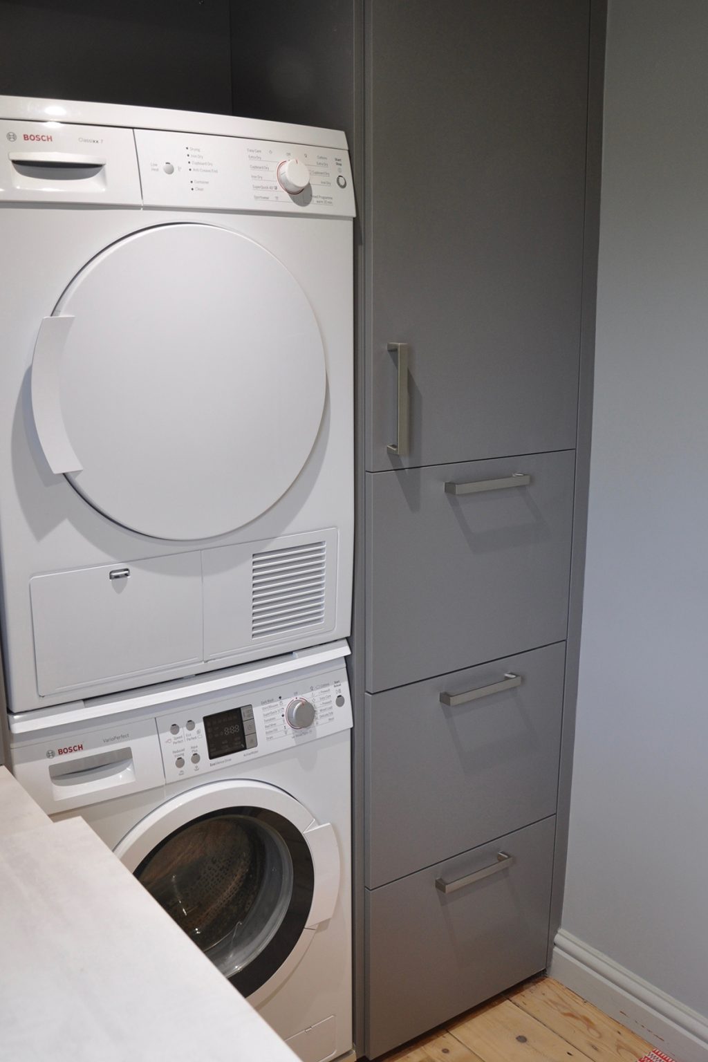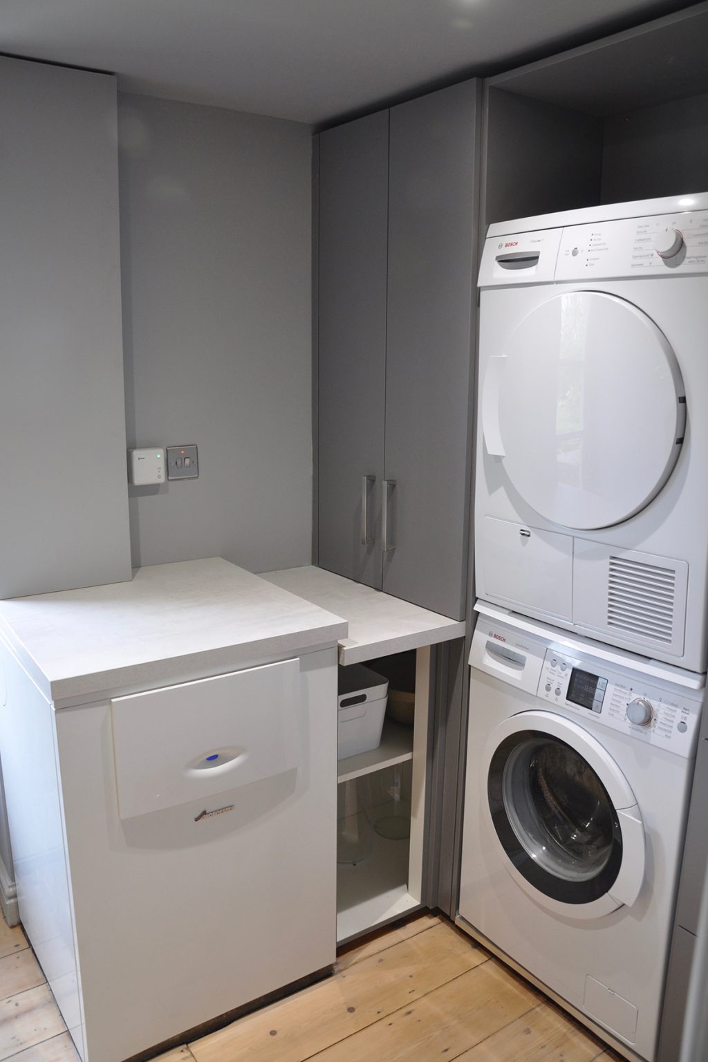Schuller Vienna / Biella
All our customers have special requirements, even if it is just that they want the kitchen they’ve always dreamt of. But one of our most recent clients had extra requirements. Not only was her kitchen in a 19-century barn conversion complete with low beams and no route for extraction, she runs Violet’s Vintage Afternoon Tea’s so needs additional space to design and develop her lovely cakes. This required a solution that created a business kitchen separate from the home kitchen. Both needed plenty of storage space and worktops, and a separate utility room to deal with all the vintage linens the company creates daily.
The design brief was to be elegant and in keeping with the rural location, but streamlined and functional. The client wanted to make the most of the views at the rear of the property onto open fields.
Our solution
This was wonderful kitchen to design; a rural barn conversion with original beams and original flooring looking for a modern transformation. The challenges however, were the same things that made it beautiful -low beams and solid flooring that made planning wall units and ventilation tricky.
We began by taking a fresh look at the available space and worked with the customer to plan the rooms to make the most of the light and the rural views that the property benefitted from. By utilising an underused sitting room, we were able to open up the kitchen space and create three separate kitchen rooms, one for the main family kitchen, one working kitchen and a utility room.
The existing kitchen faced an overlooked courtyard used for parking. Our vision turned the kitchen around so that those seated at the substantial breakfast bar would have wonderful views overlooking the meadows to the rear of the property.
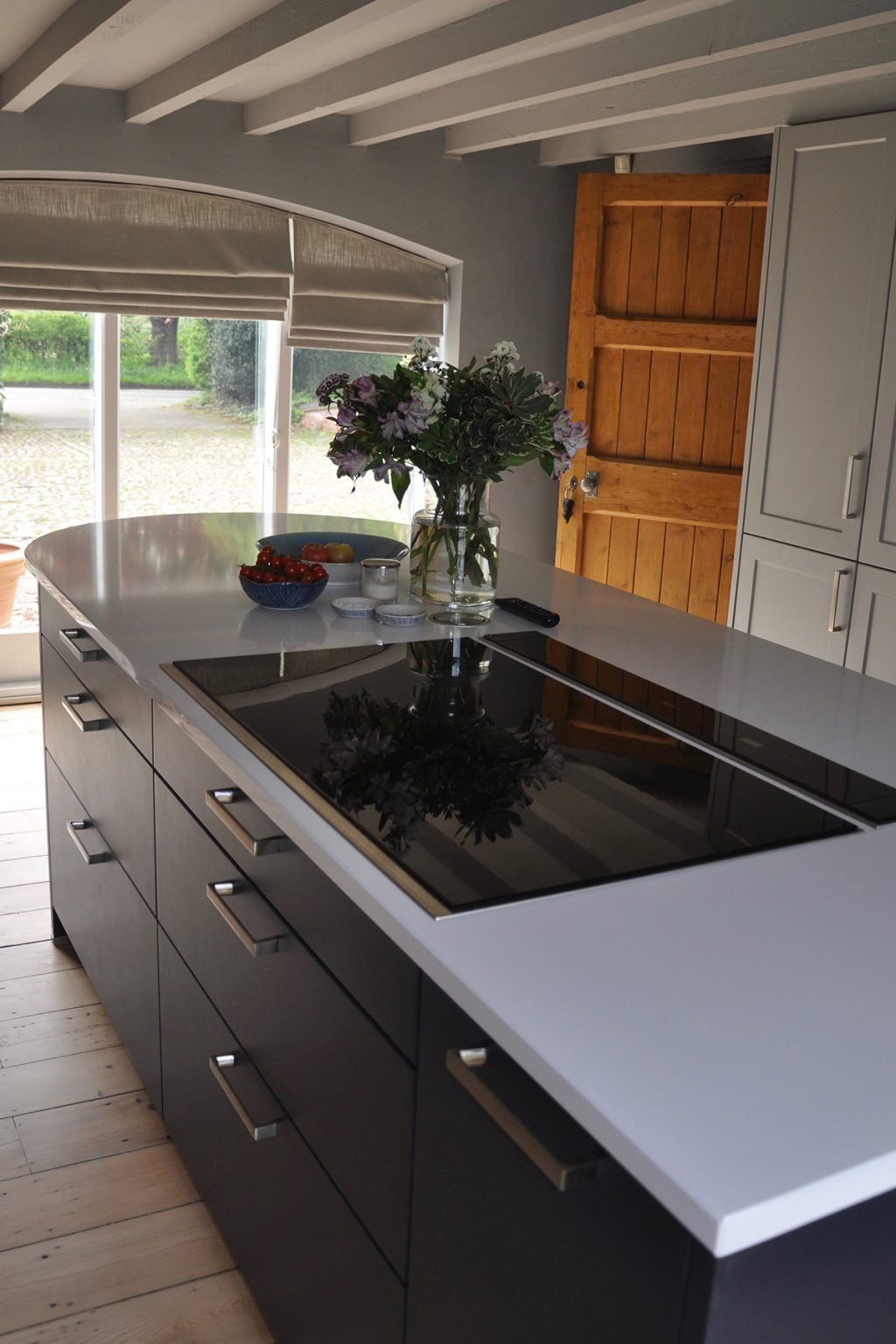
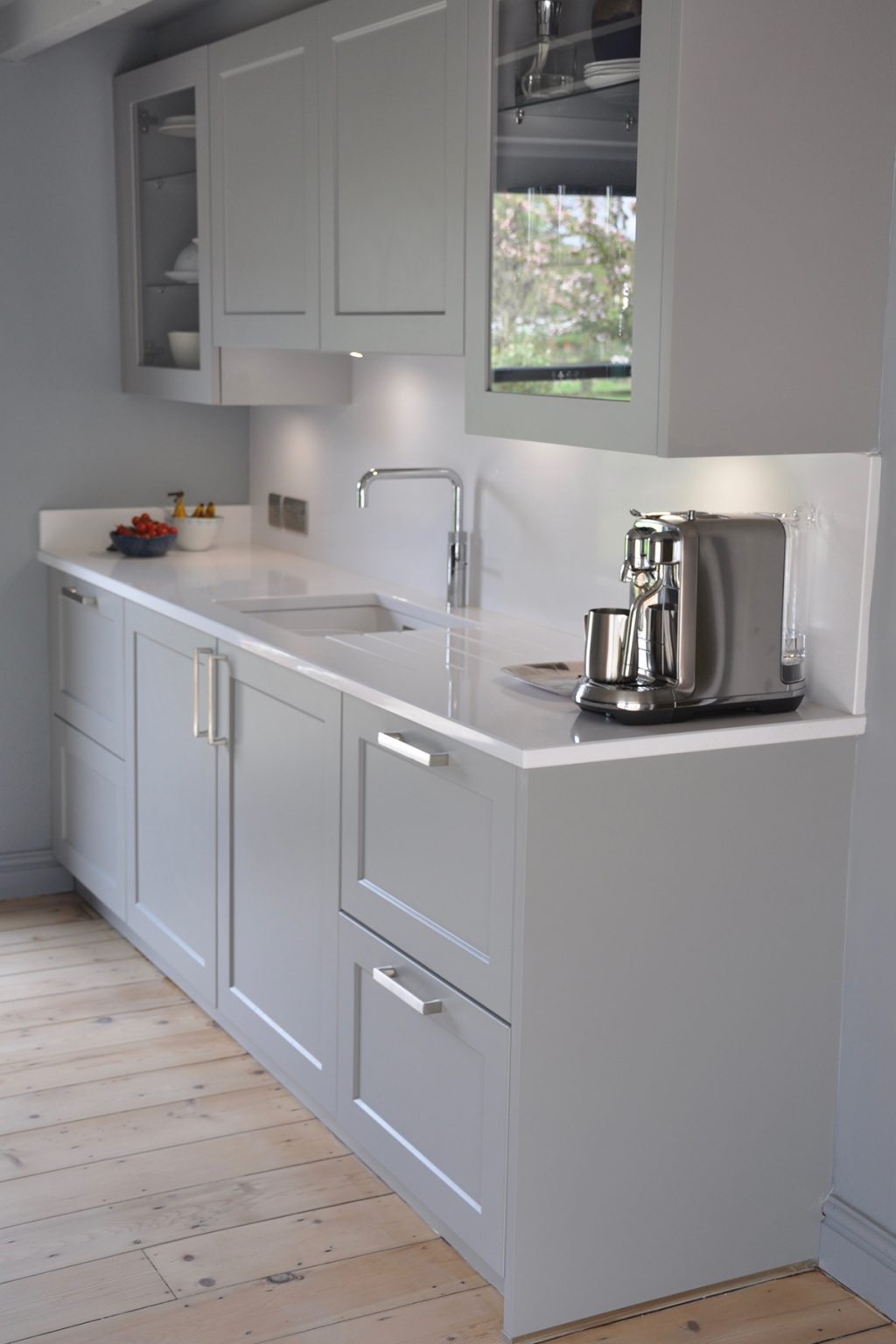
We created a dividing wall between the ‘working’ kitchen and the family kitchen space. Our design included reclaimed doors, which the customer sourced. Plastering was done in sympathy with the architecture, artfully exposing a feature of bare brickwork.
An elegant and warm kitchen with German functionality made the most of the space and remained in keeping with the period and architecture of the property. The shaker style kitchen in two colours was selected to add interest and texture to the large room. Grey units were complemented by dark blue cupboards under the breakfast bar to create a focal point for the room.
For added interest and practicality for regular baking, the cupboards were finished in matt and a Quartz worktop and Quooker tap provide beautiful form to the function of a busy practical space.
To streamline the wall of units, larders and oven housing we removed some of the handles and installed push fit doors.
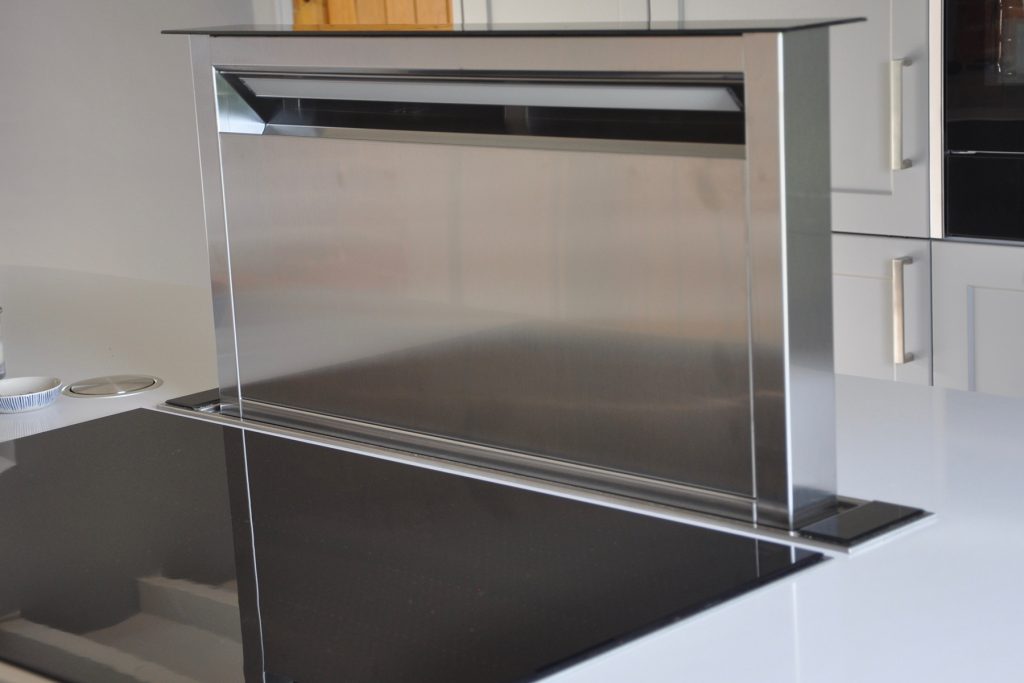
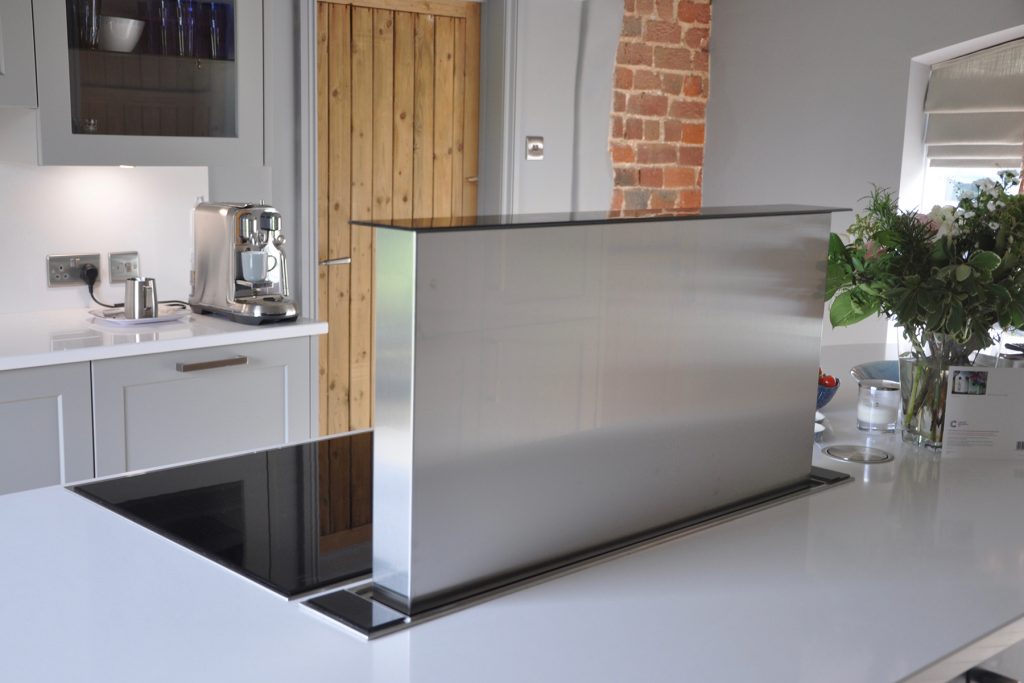
Low beams and solid floors meant we were unable to vent through the floor or ceiling, so we installed a downdraft extractor from NEFF to clean and recirculate the air.
Hidden behind a beautiful reclaimed door the working kitchen houses several further cupboards, integrated appliances and practical worktops, in the same durable and beautiful ‘Nova’ from Schuller.
A utility room by Schuller completes the kitchen redesign. Functional yet stylish; the third and smallest room in the house has everything required to separate manage the laundry and cleaning created by domestic and commercial life.
